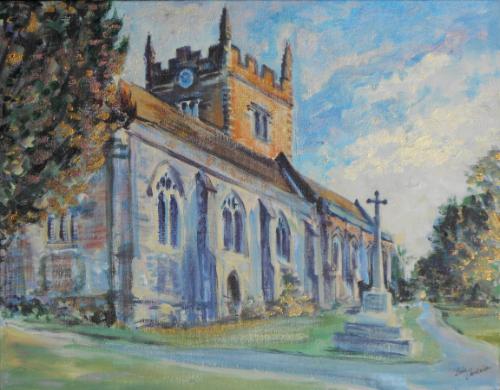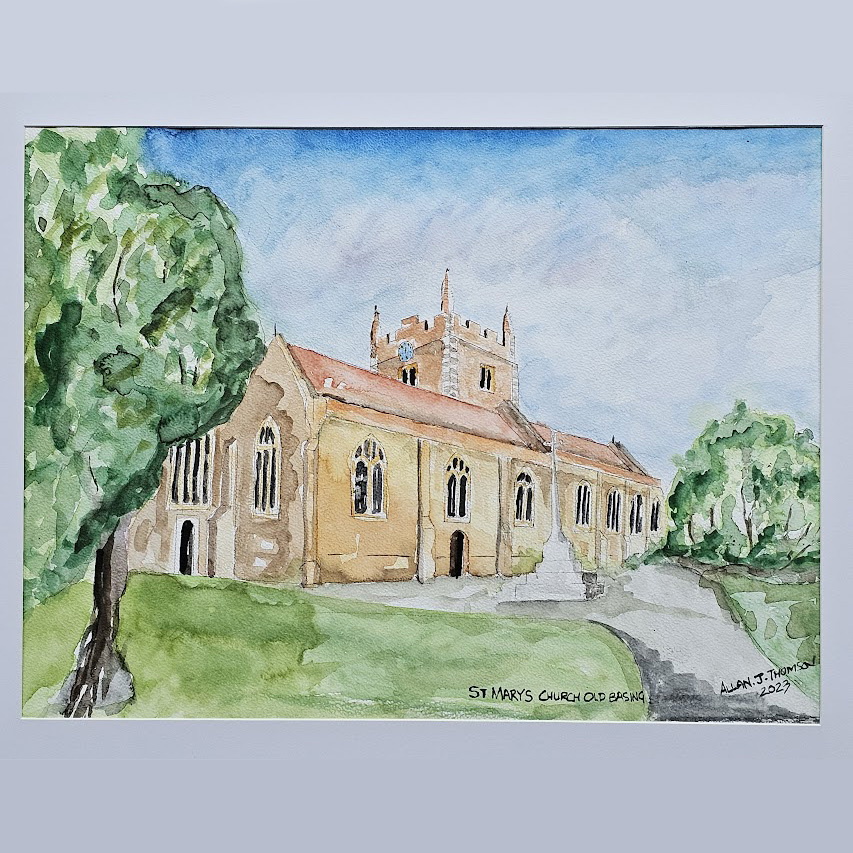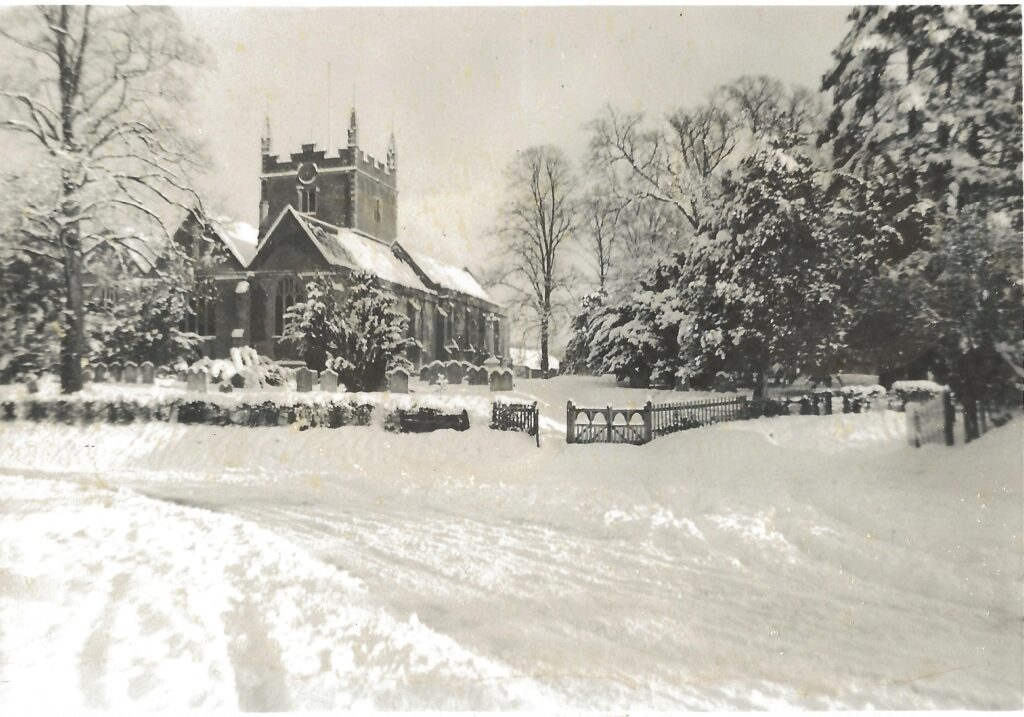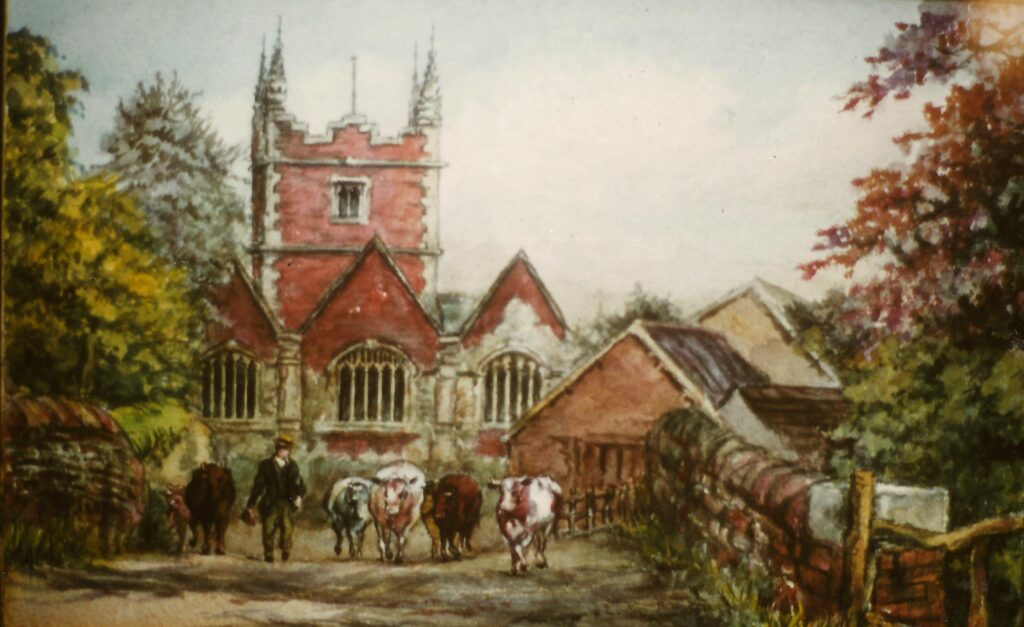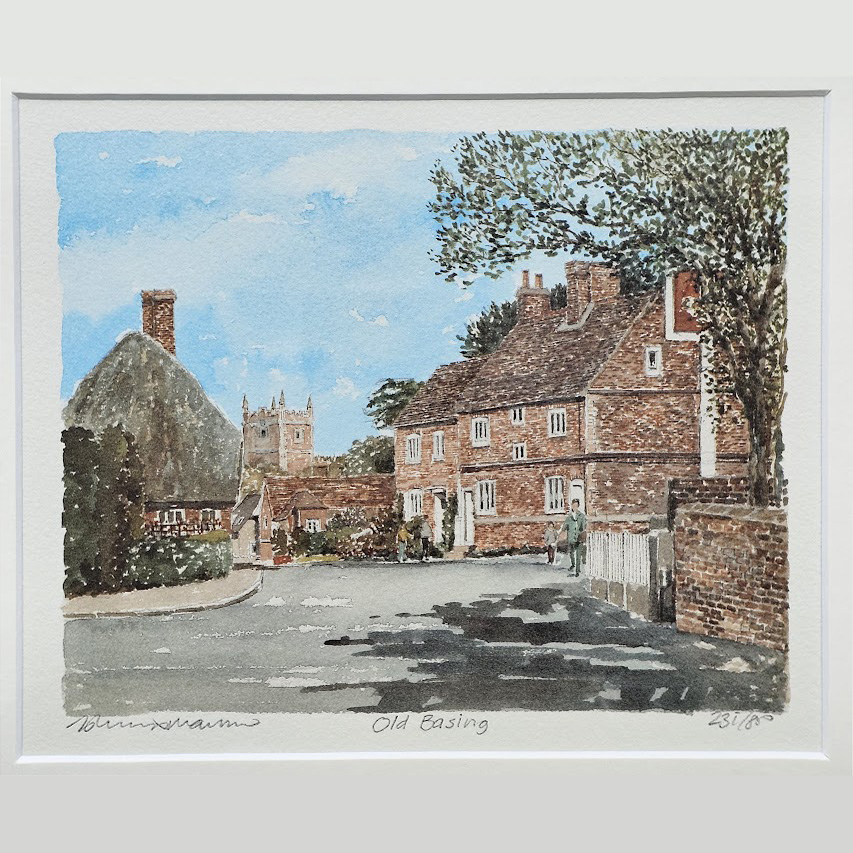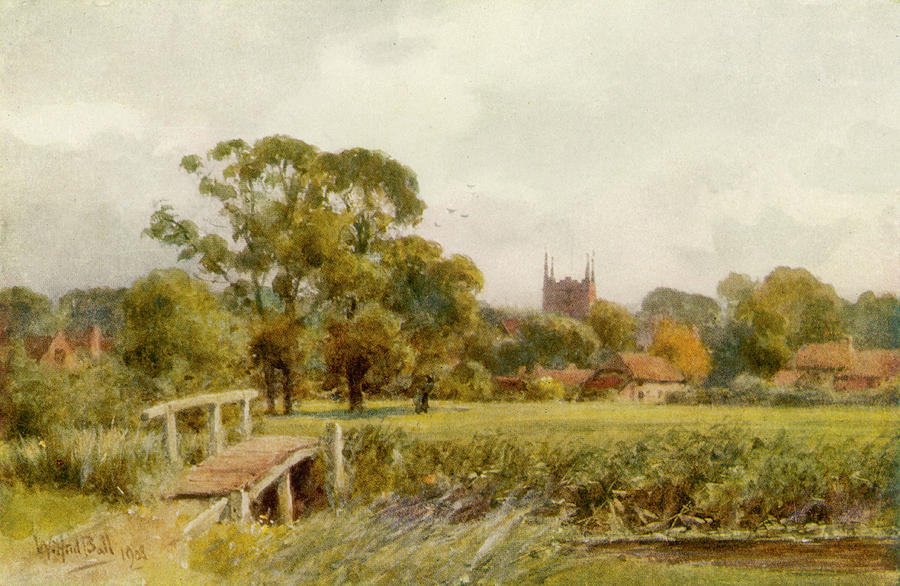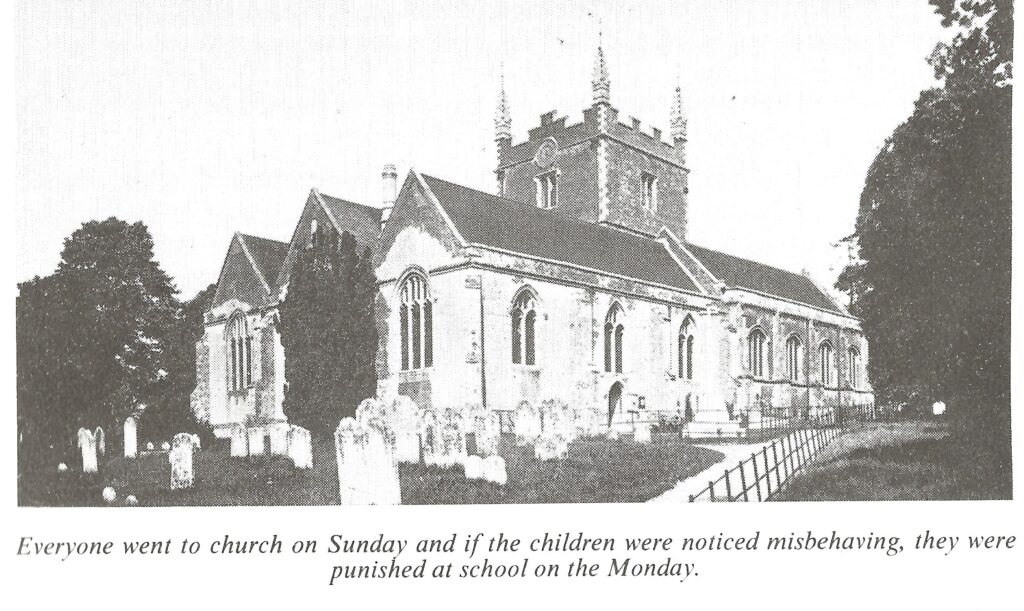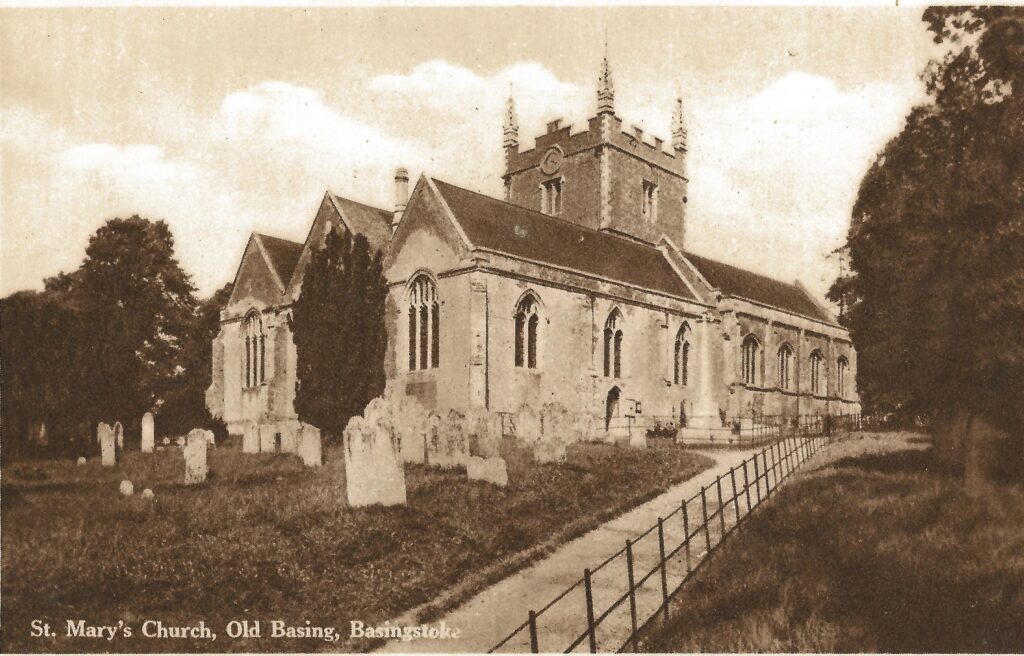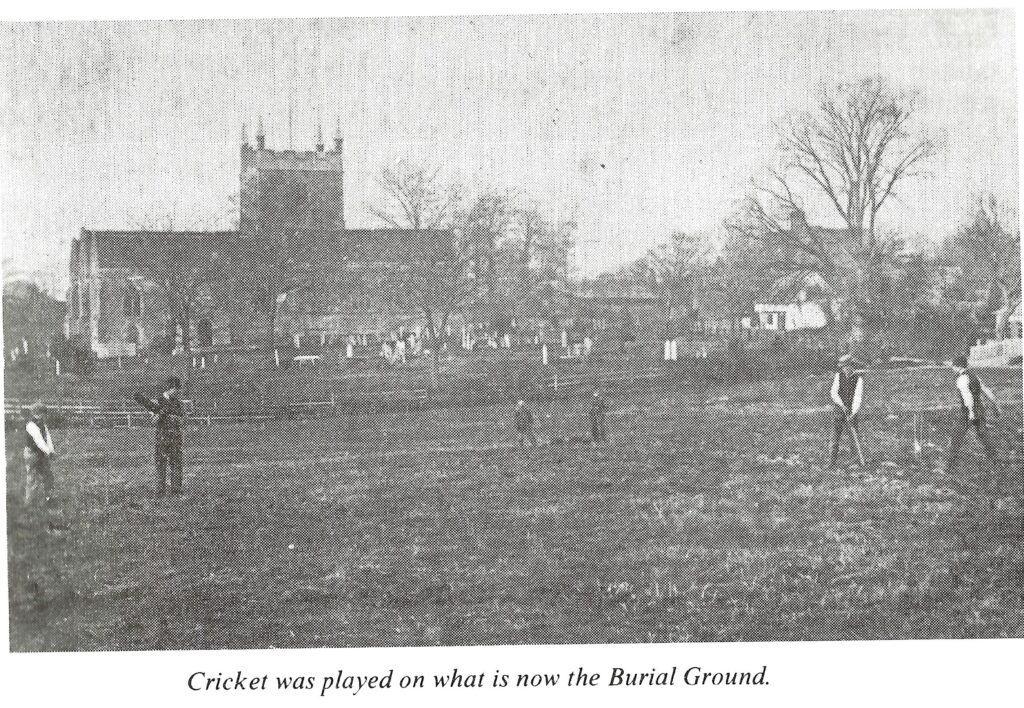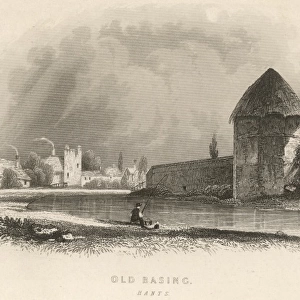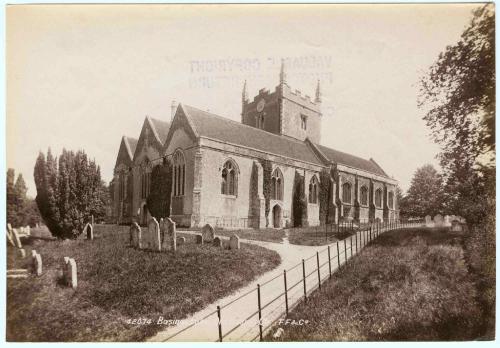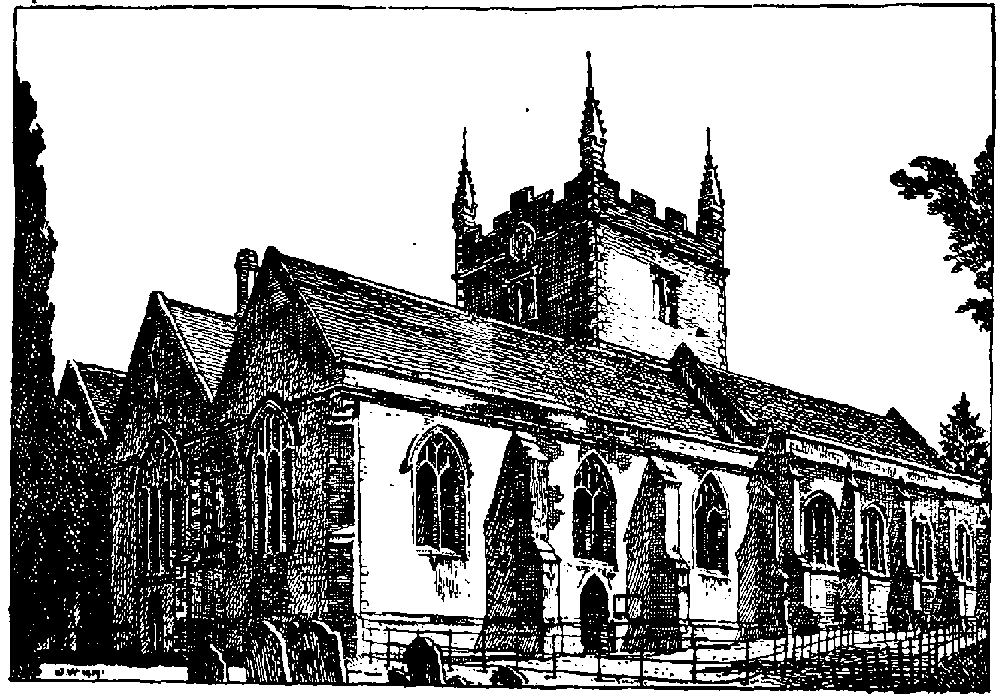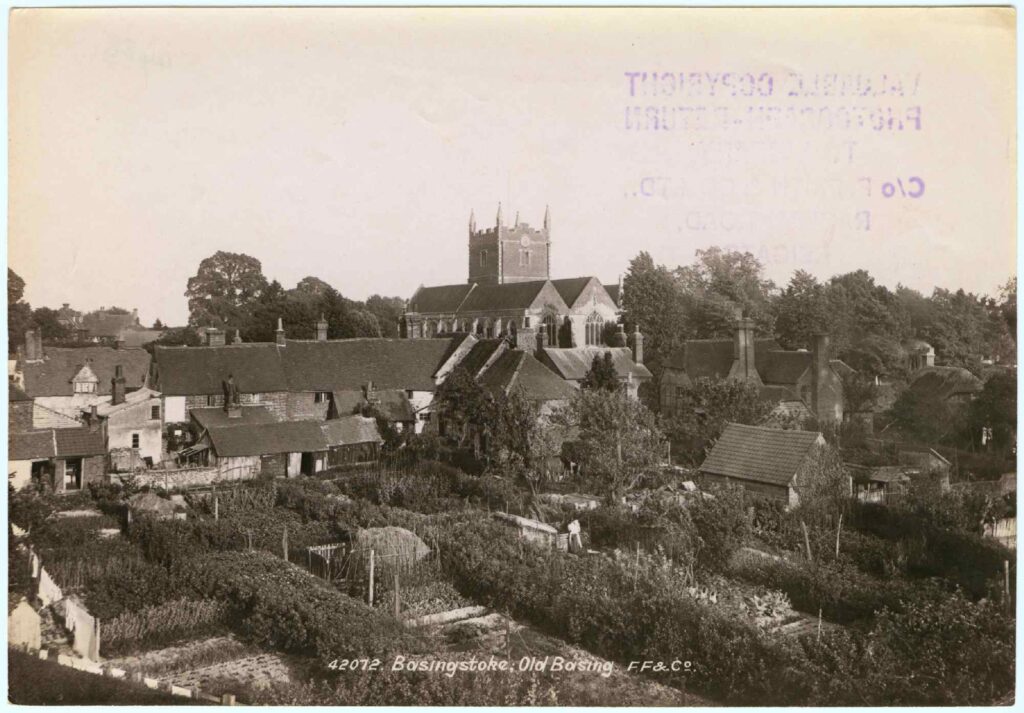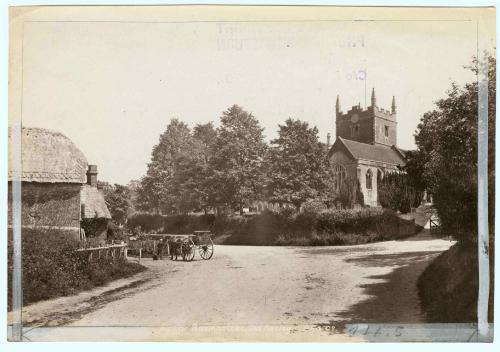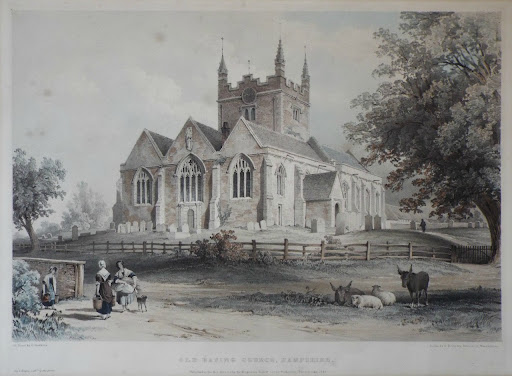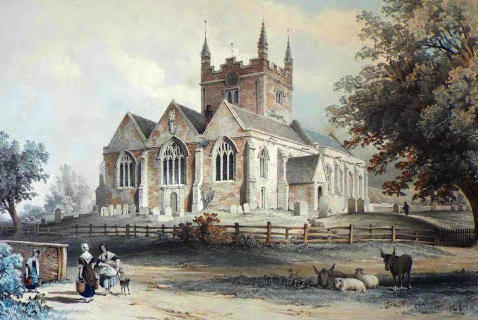Basing, or Old Basing as it became in the 1960s history can be traced back to a very early date, many thousands of years ago.
Flints from the Stone Age have been on Wellock’s Hill near The Lime Pits on the Common.
Several cremation burials were discovered during the building of Great Binfields Road, from the Bronze Age (c.3500 years ago).
Archaeologists investigating the area called Cowdery’s Down found evidence ranging from the later prehistoric and Roman periods.
In the Roman period, the Silchester to Chichester road ran through the Parish. Roman finds include: brick and tile, suggesting substantial buildings; also coins and non-local pottery, indicating contact with a market economy.
By the 6th century when the proto-Anglo-Saxon tribe known as the Basingas had settled the area.
The site on which the current church sits was thought sacred before original wooden church was built. A natural spring rises beneath the hill, this can be heard exiting from the modern pipes, passing under the The Street, between The Forge and Heron Cottage, into some old watercress beds. The stream then runs down into the River Loddon, one of only three in the world, chalk stream rivers that runs north, and becomes a tributary to the Thames near Reading.
The Friends of St Marys asked local historian Alan Turton, to give a little more history of the church and the village.
Originally a cruciform Norman church with a central tower. Aisles and chapels (of nearly equal width) were added to nave and chancel, to form the present rectangular structure, with triple gables at the east and west ends; the Norman arches of the Tower survive on the north and south sides.
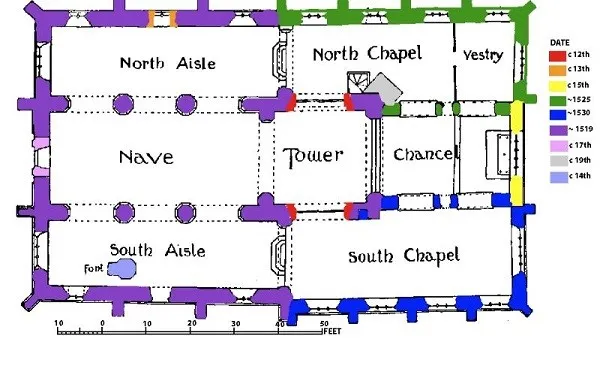
The north (circa 1325) and south (circa 1530) chapels were added by the Paulet family and are separated from the chancel by small doorways, with on each side arched openings above altar tombs; they are finely wrought with Gothic and early Renaissance detail, and with armorial features.
The church was wrecked during the Civil War (note Cromwell’s famous siege of the adjoining Basing House in 1645) and the building was substantially rebuilt afterwards in brickwork. Externally, the nave aisles have 3 bays, while the chapels have 4 the raised east end being expressed in the higher roof; tile roofing, red brickwork in English bond (some partly rendered) with stone dressings. The parapet having a coping and a weather band, the latter being ornamented with armorial corbels outside the chapels, cill band to chapel windows, plinth moulding above (medieval) flintwork, slender buttresses and diagonal corner buttresses. The windows have tracery (of chestnut in the north chapel), the 3 eastern 5-light windows being old & encased in earlier flint and stone walling; at the west end the central gable contains a C15 carved figure of the Virgin and child within a canopied niche, the west door is a delicate Renaissance stone arch within a rectangular rusticated frame (probably a design of Inigo Jones (1573-1652), an architect who sought refuge at Basing House during the English Civil War and was captured there by Parliamentarian forces in 1645, leading to a temporary fine and end to his career.).
The Tower is C17 in red brickwork with stone strings and coping to crenelated parapet, the corner finials in stone being a recent replacement, the bell stage has coupled openings beneath hood moulds. Within, the arcading is massive rendered brickwork with octagonal columns supporting 4-centred arches (late Perpendicular); there are squints, a rood stair and an inscription dated 1519 (indicating the renewal of the aisles) above the eastern arch of the north aisle. The aisle roofs of open arch-braced trusses are original, the chapel roofs are plaster barrel vaults. There are several large and small wall monuments (one by Flaxman 1784), hatchments (one with the Royal Coat of Arms of 1660). The font is C15, an octagonal design in Purbeck stone. There is a Jacobean pulpit (formerly at Basingstoke). The south (Bolton) chapel is hung with funeral helms, crests and gauntlets. A parish room has been added on the north side (1981) with a 1/2-hipped tile roof and rendered walls.
